The Courtyard
House
○ Location: Donegal, Ireland
○ Completion: Ongoing
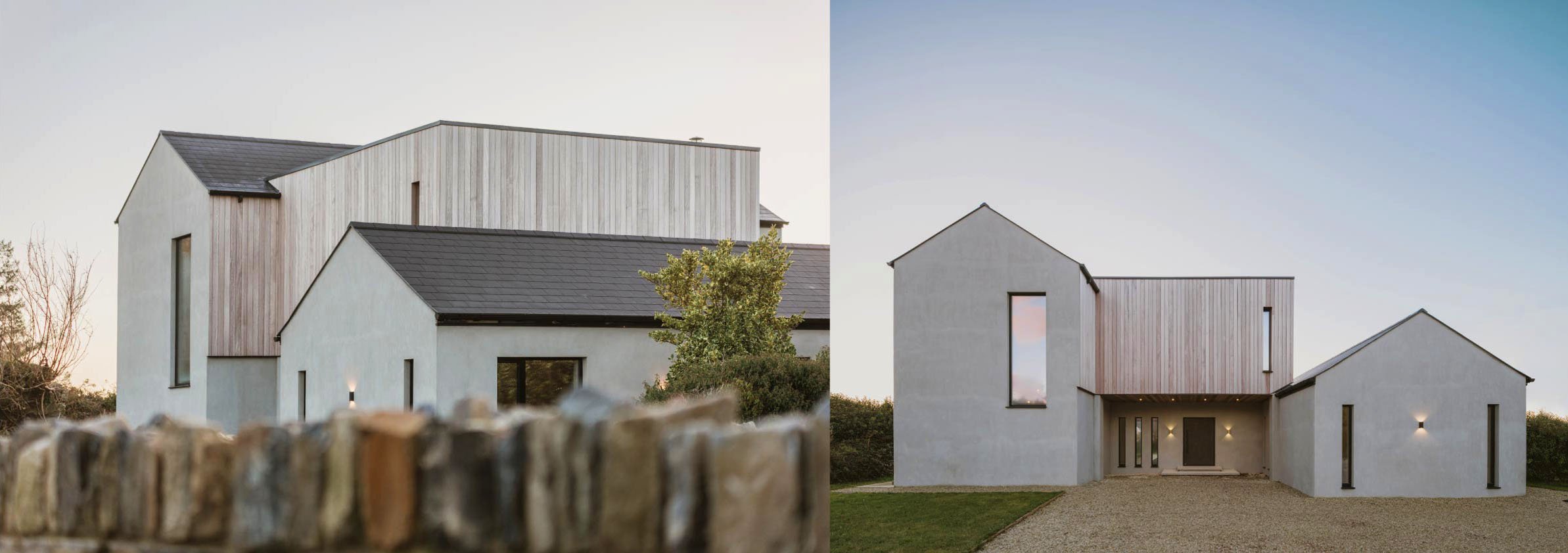








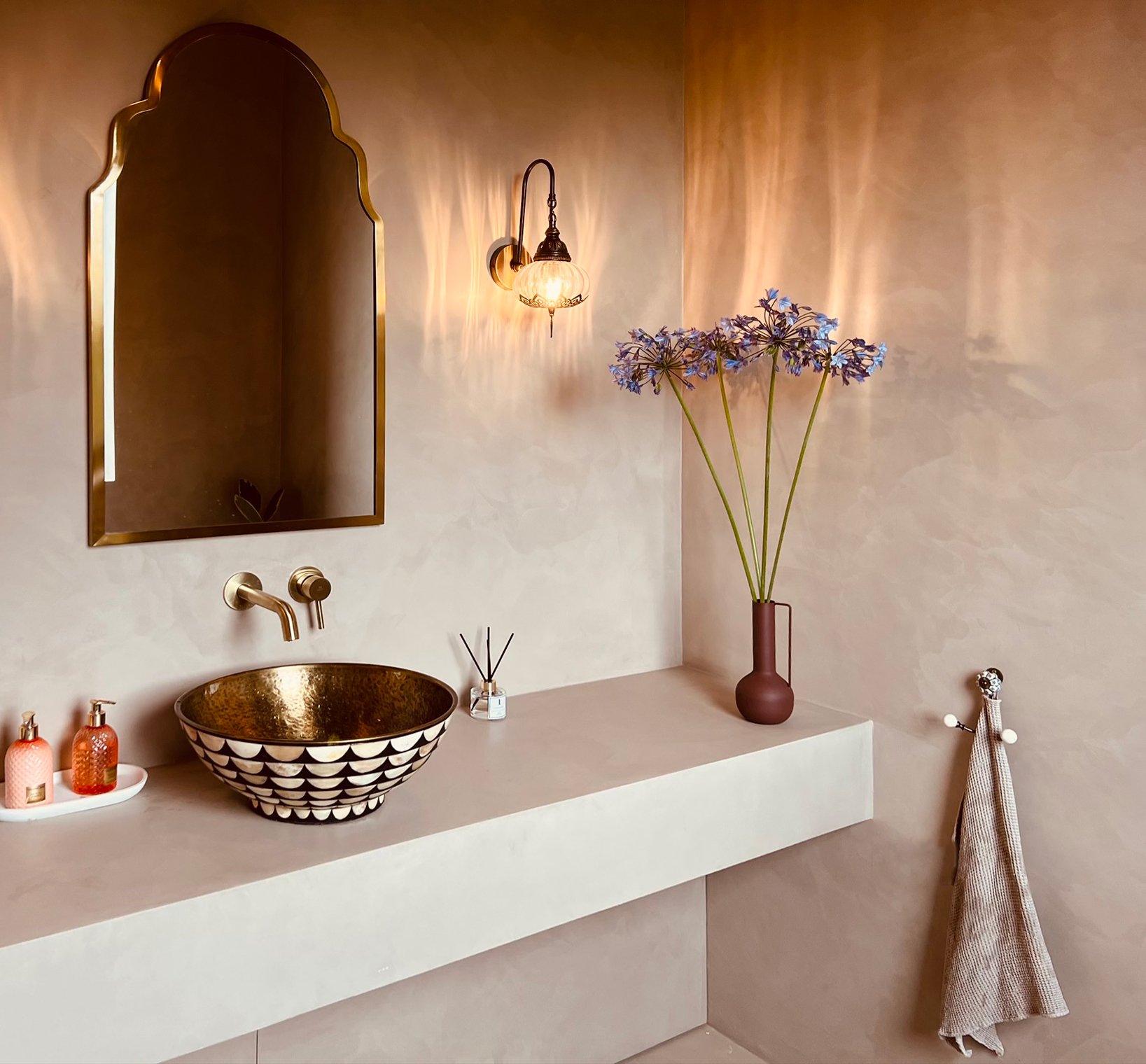


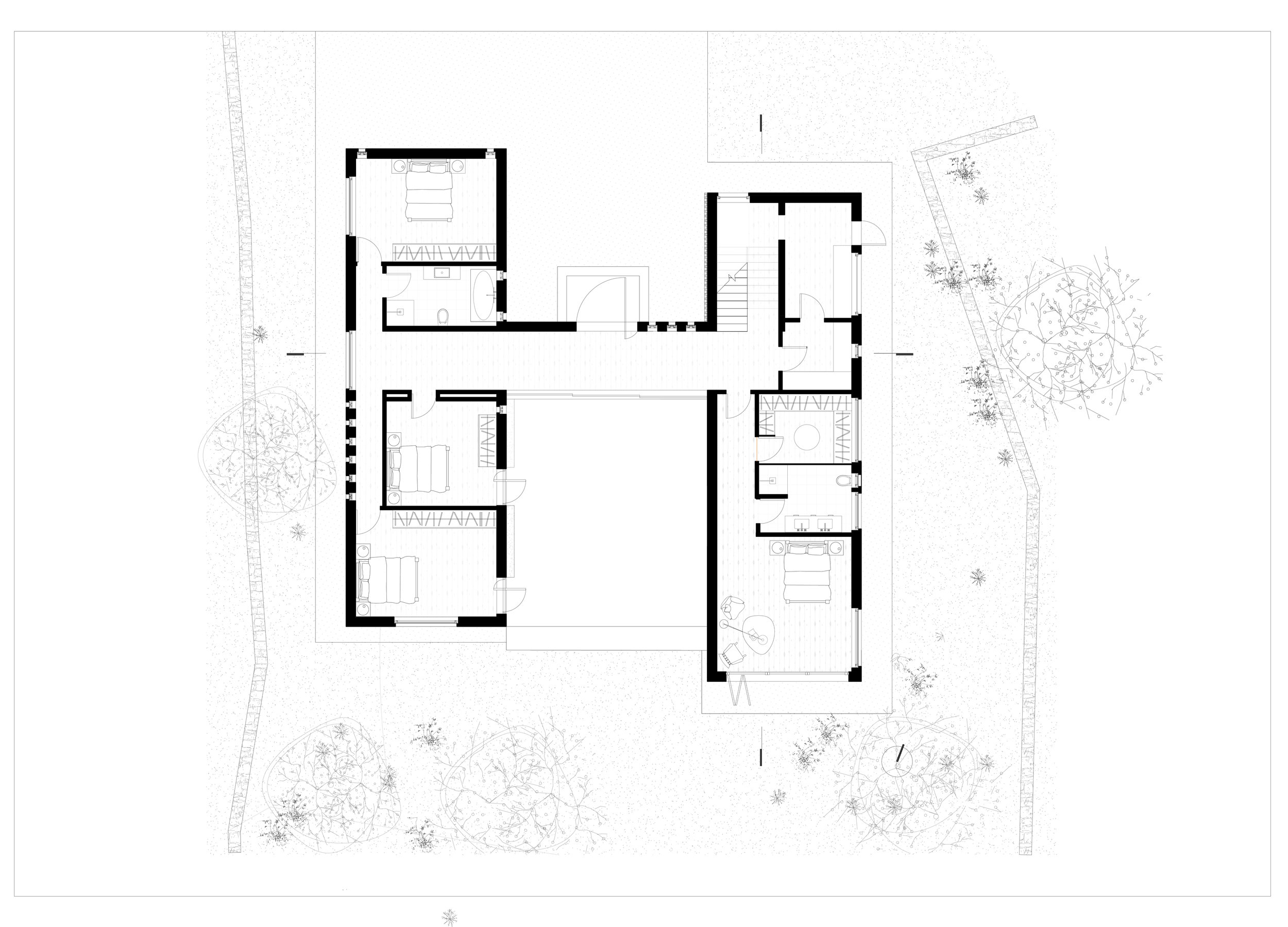
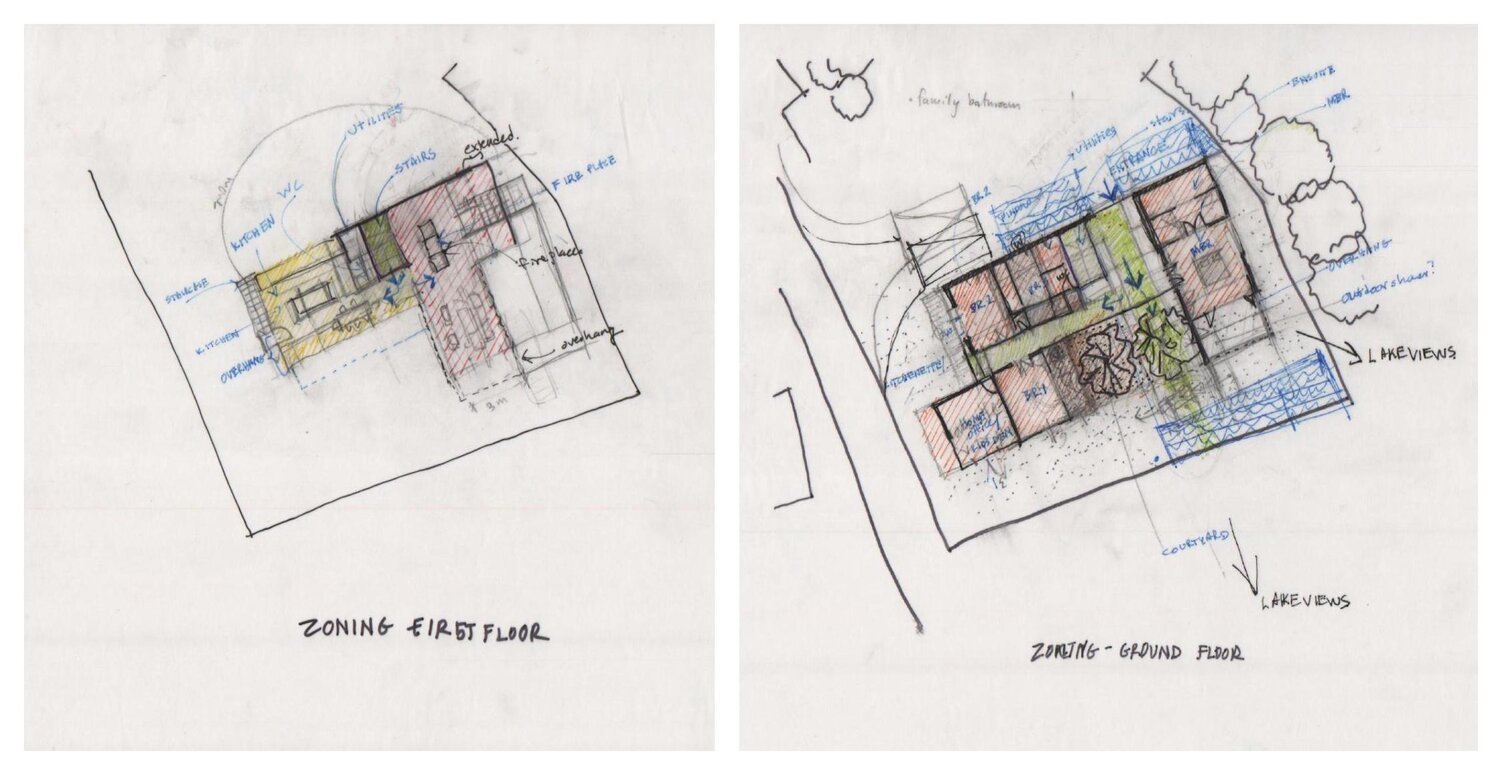

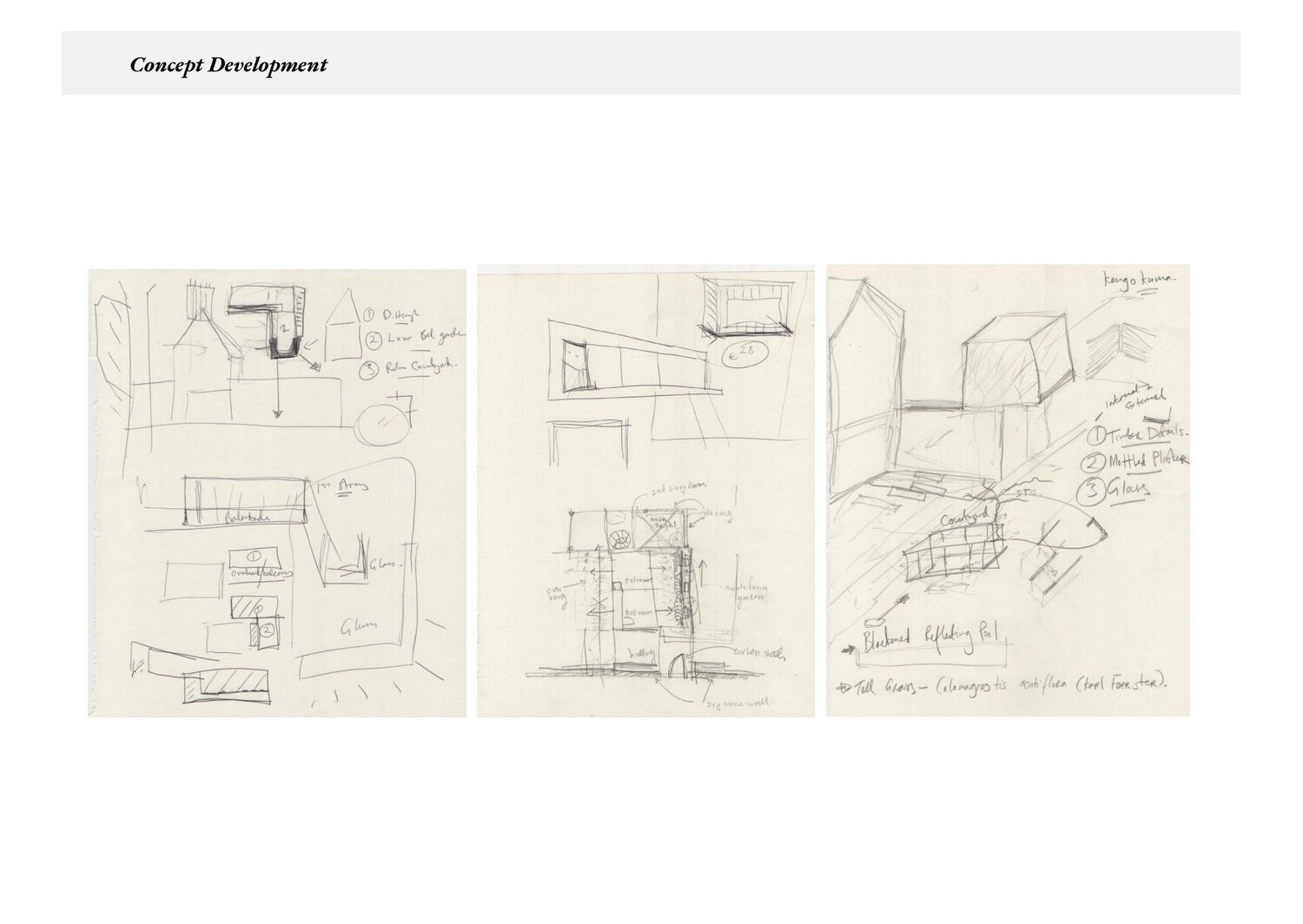

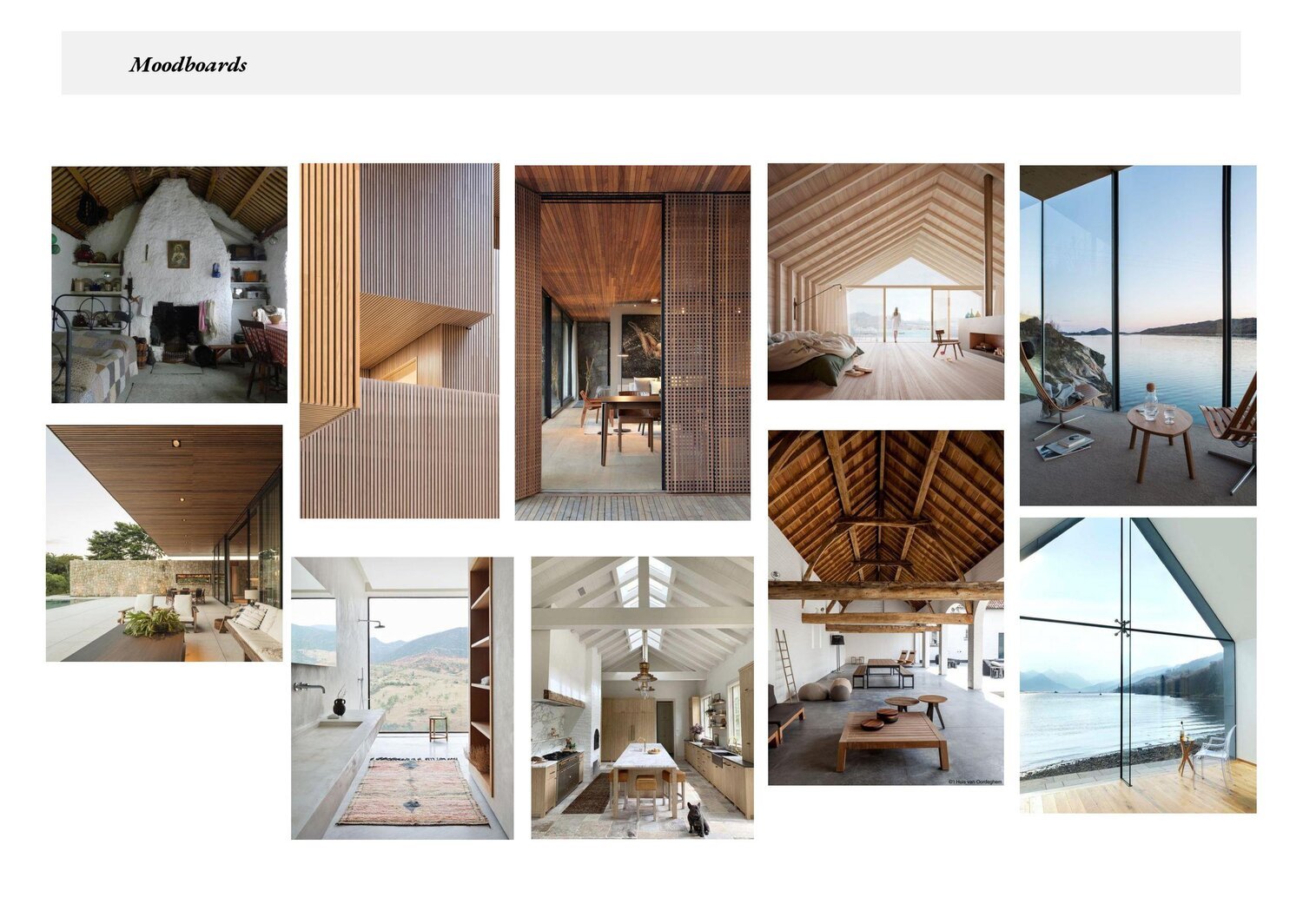
Here the studio created the full detailed design and set of planning drawings for submission to the local council on behalf of our clients. A new build house on the most beautiful location in Dunfanaghy, in North West Ireland.
The site sits within an area of exceptional beauty which in planning terms means that it sits within an area of environmental conservation.
The studio needed to conduct a full environmental report to see how best we could situate a house within this area with the least impact to the local wildlife and environment.
The architectural heritage of Donegal is rich in vernacular buildings, from cottages to the grander proportions of the estate houses, both types being serviced by a range of out-buildings. Our focus was on traditional farmsteads surrounding a courtyard, typically with cobblestones and outbuildings which we used as our initial reference when building our design.
Traditionally livestock, mostly cattle, would have been housed within the barns and the cobbles helped their hooves not get waterlogged in the earth and they were bought for milking or grazing elsewhere.
In the proposed design the courtyard we created as a central focal point provides shelter in a location in which it will otherwise be difficult to grow generous planting and to provide the inhabitants with protection from the elements. The dry stone wall of the ‘barn’ or the sleeping quarters helps to situate it in its rugged setting against the Drumlins in the far distance. Additionally it helps protect against the more severe weather that can be experienced in County Donegal. The house is designed for family gatherings with the kitchen at the heart of the home. There is a two storey farmhouse building which encompasses a large master suite. The connection between the double storey farmhouse building and the one storey barn style building clad in the dry-stone walling is the modern box style connection we have inserted within the design, helping to site the building within a modern context. This modern box extension is clad in sustainable wood and makes an appropriate connection across the courtyard between the farmhouse and the barn bringing a contemporary addition to the aesthetic. In addition, the box extension allows for a canopy, on both sides of the proposed entrance hall. So when you enter the building and move through the space into the inner courtyard, you are again provided shelter from the elements with the overhang from the canopy.
