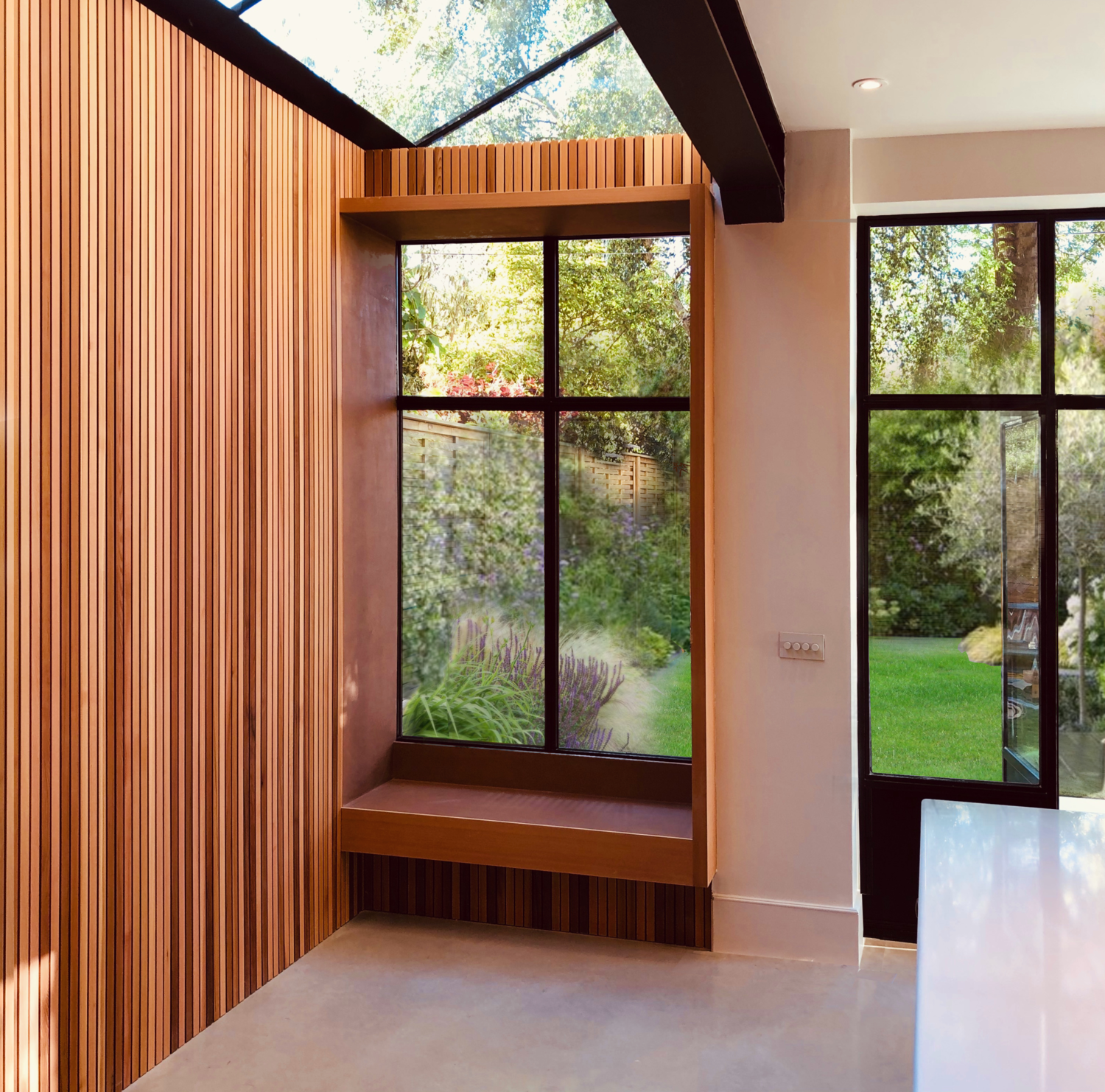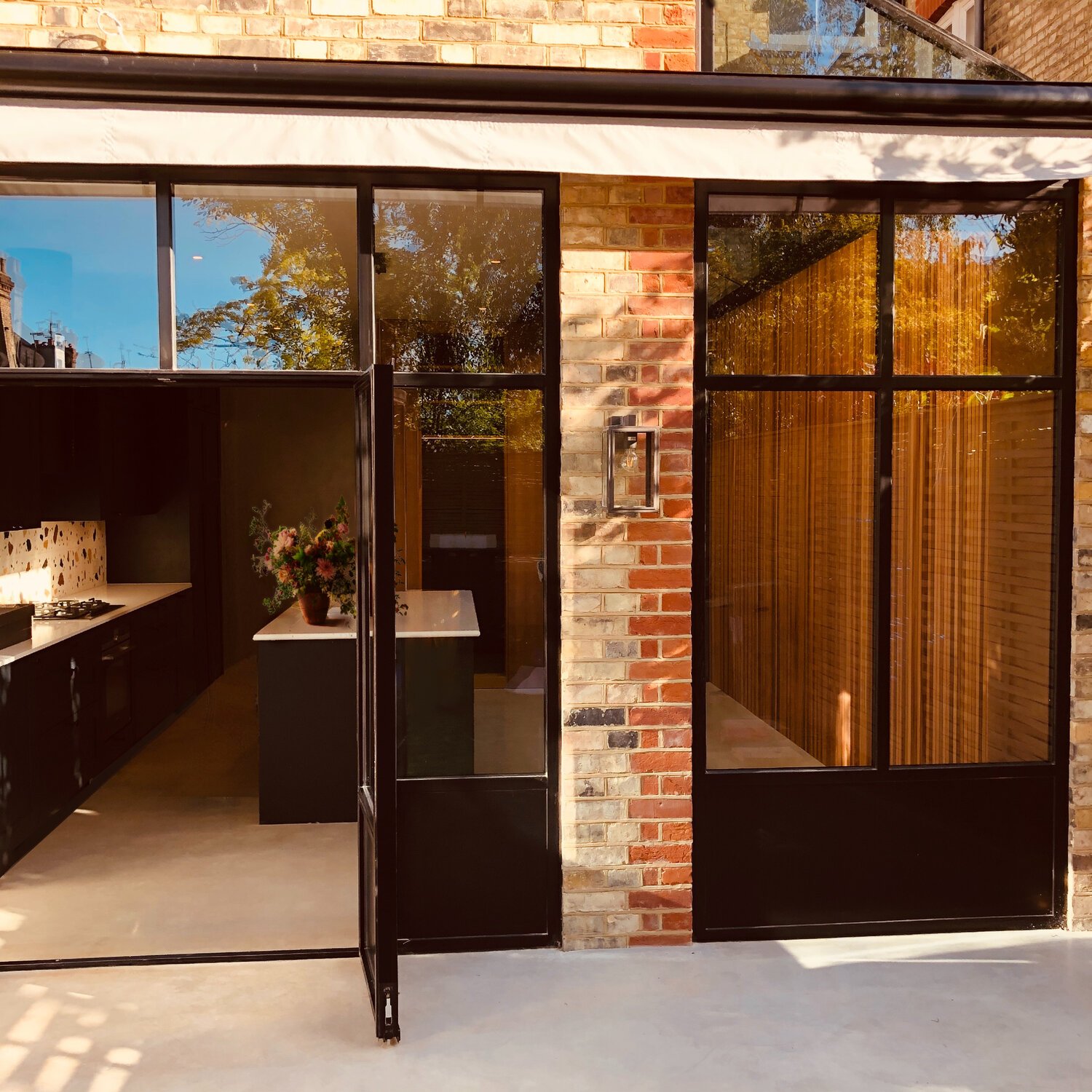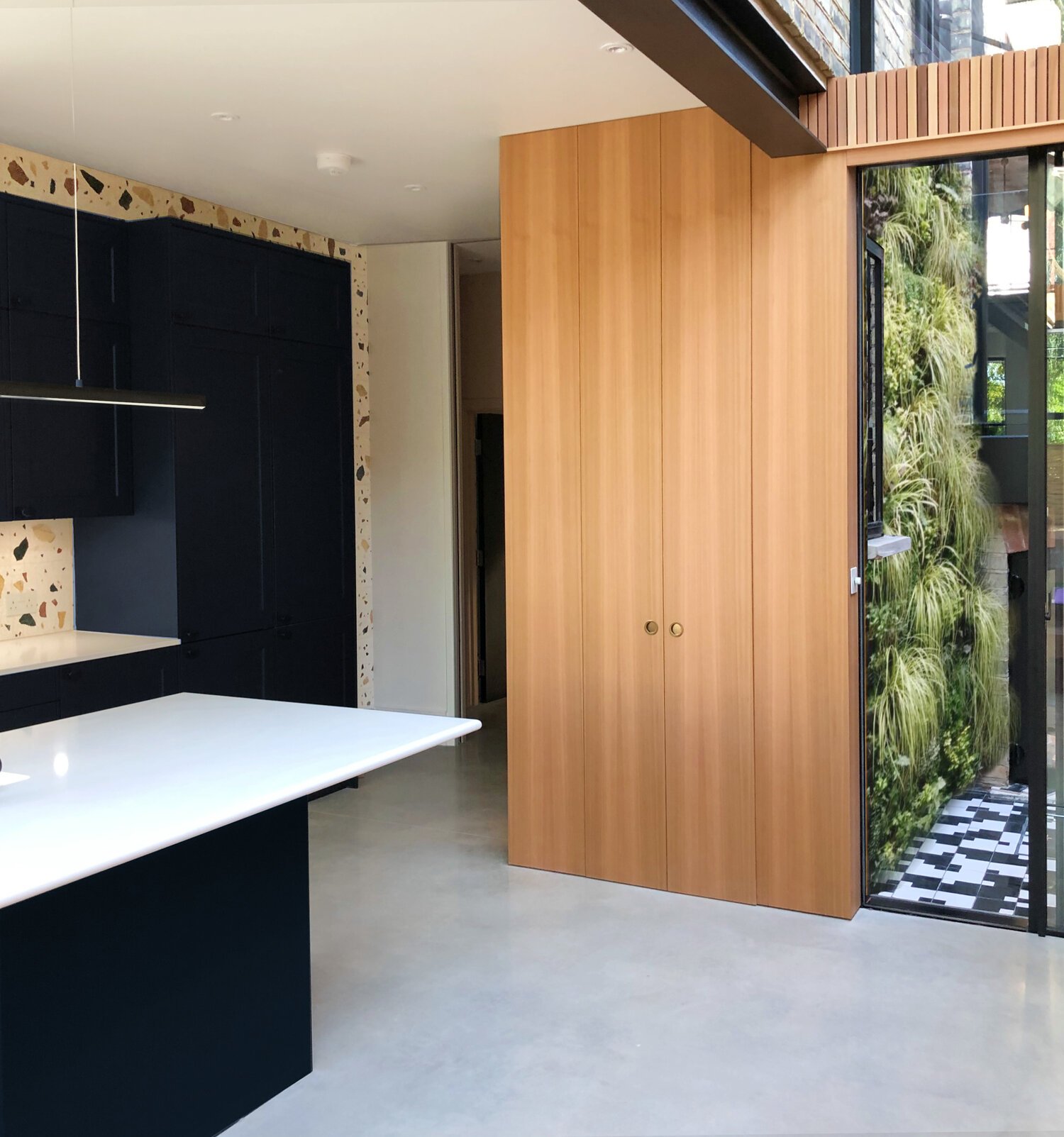The Finned House
○ Location: North London
○ Completion: 2021












The Finned House is a really wonderful project for the studio.
The house is a period Edwardian house on a beautiful tree-lined street in North London set within a conservation area.
We worked with the clients, a husband and wife duo and their young son on realising their dream to have a much bigger brighter space with direct access to the garden.
As with all Victorian and Edwardian houses which makes up a large chunk of the housing stock in London they are often not fit for purpose for modern family living.
The biggest obstacle is often light and a sense of space, as the inner central rooms deep in plan, often the dining spaces, have no access to natural light and therefore are gloomy and don't make the heart sing!
We worked with our clients on a really beautiful design that addressed these issues directly and found a design resolution that fulfilled all their hopes and dreams for their forever home.
We inserted an external small courtyard into the centre of the property plan to join the period house to the modern glass extension we created at the rear of the property.
This allows for daylight and airflow to keep the original rooms at the front of the property flooded with light with direct access to nature though a set of Crittall French Doors with a slimline Juliet balcony that opens directly from the dining space.
With the rear extension we considered how to achieve maximum natural light through the design of a pitched glazed roof and a beautiful set of Crittall doors leading directly from the kitchen to the garden.
We designed a restful and calming sitting area in the kitchen with the incorporation of an Oriel-Window seat that can be used for reading or enjoying a glass of wine in the evening light.
Inserting a discreet WC off the kitchen for use while entertaining guests and a large floor-to-ceiling pocket door that we designed and fabricated in-house with our skilled carpentry team that allows for the entire kitchen space to be open-plan while still meeting modern required building regulations.
The entire project is thought through in every minutiae by the team at Foreign Bear Studio and full planning permission & building control regulations were met by us in-house.
We injected the kitchen extension with warmth though the incorporation of a stunning timber finned wall that runs the length of the space joining the Oriel-Window with the internal courtyard which makes for a considered connection between the old and the new parts of the property.
Overall a seamless join that sings of light and family and a fun space in which to entertain friends & family.
We are so happy with the overall design and full renovation of this wonderful period property & most importantly our clients love their new home.
